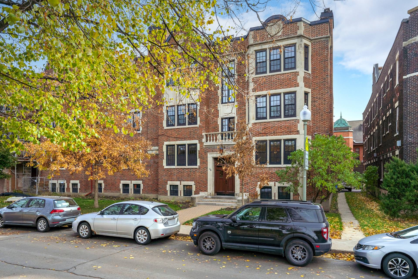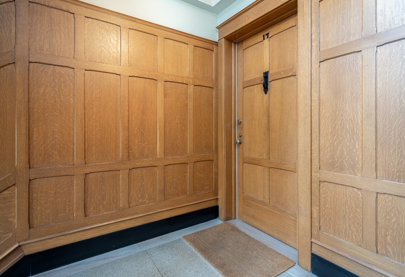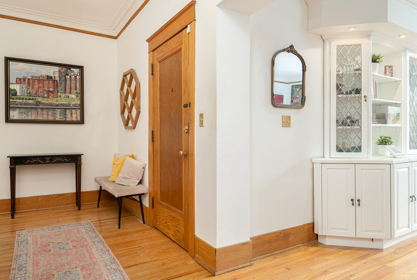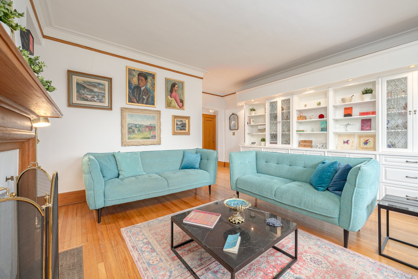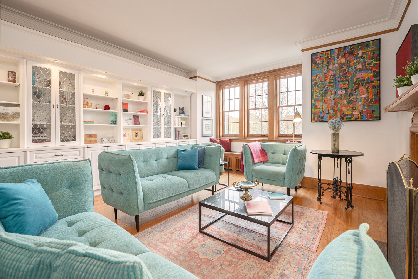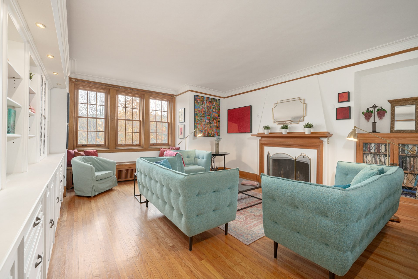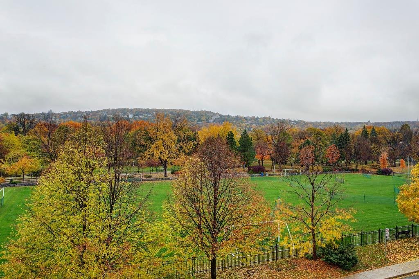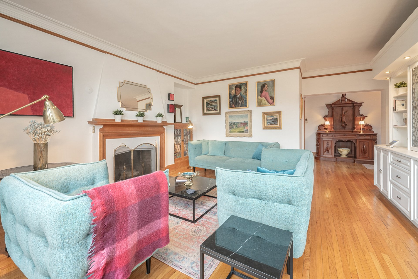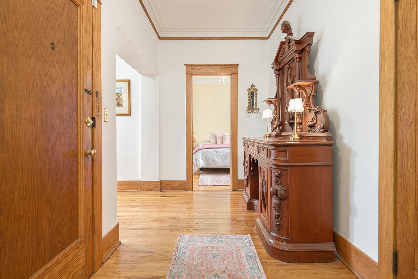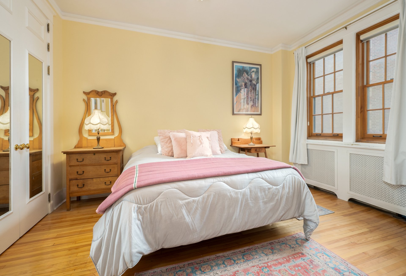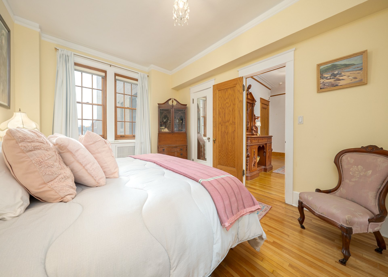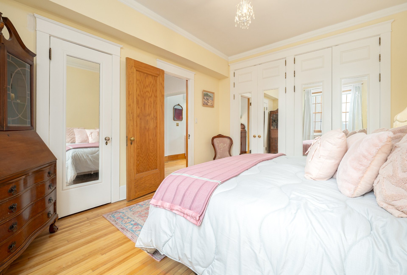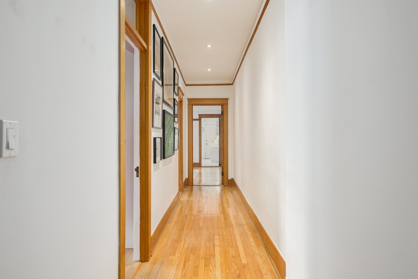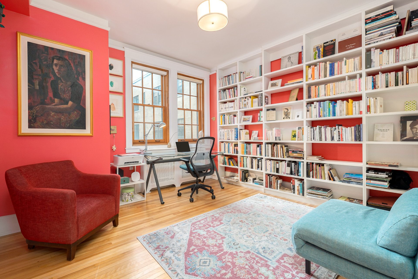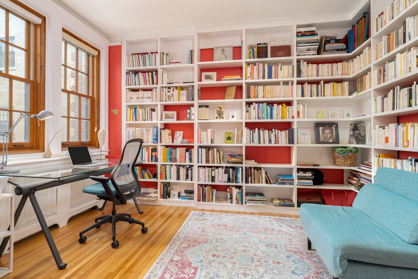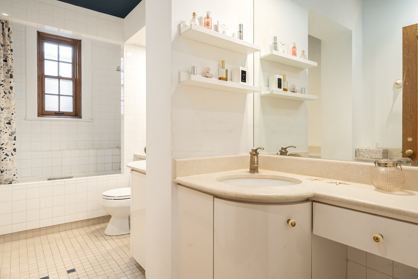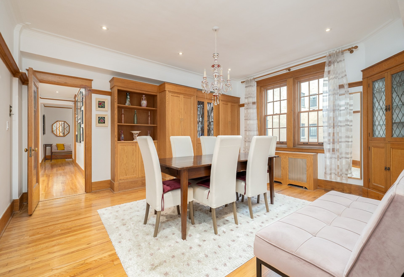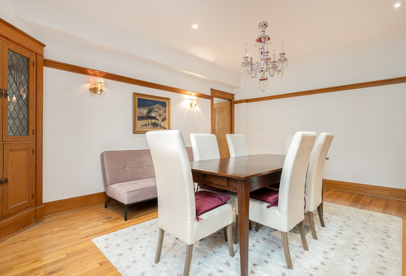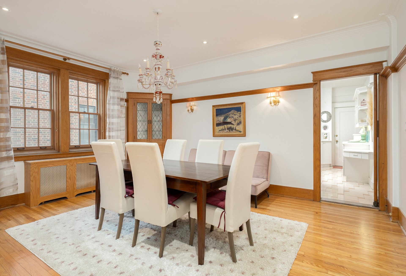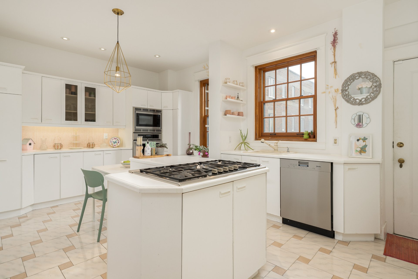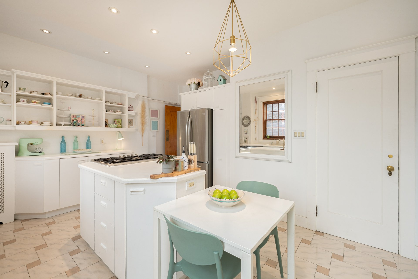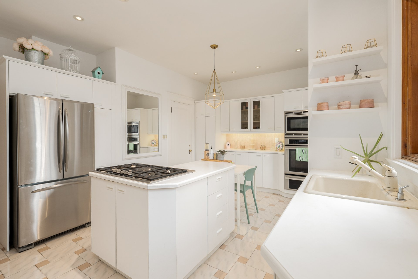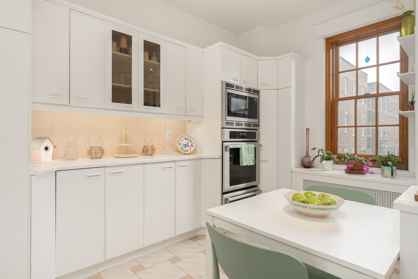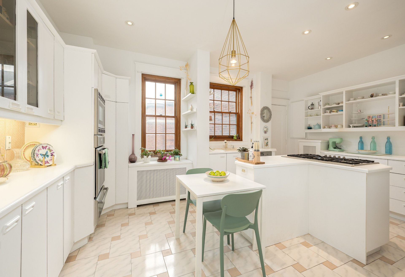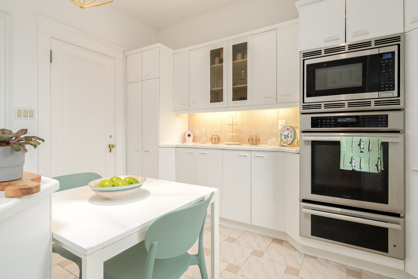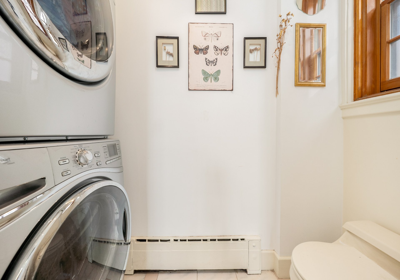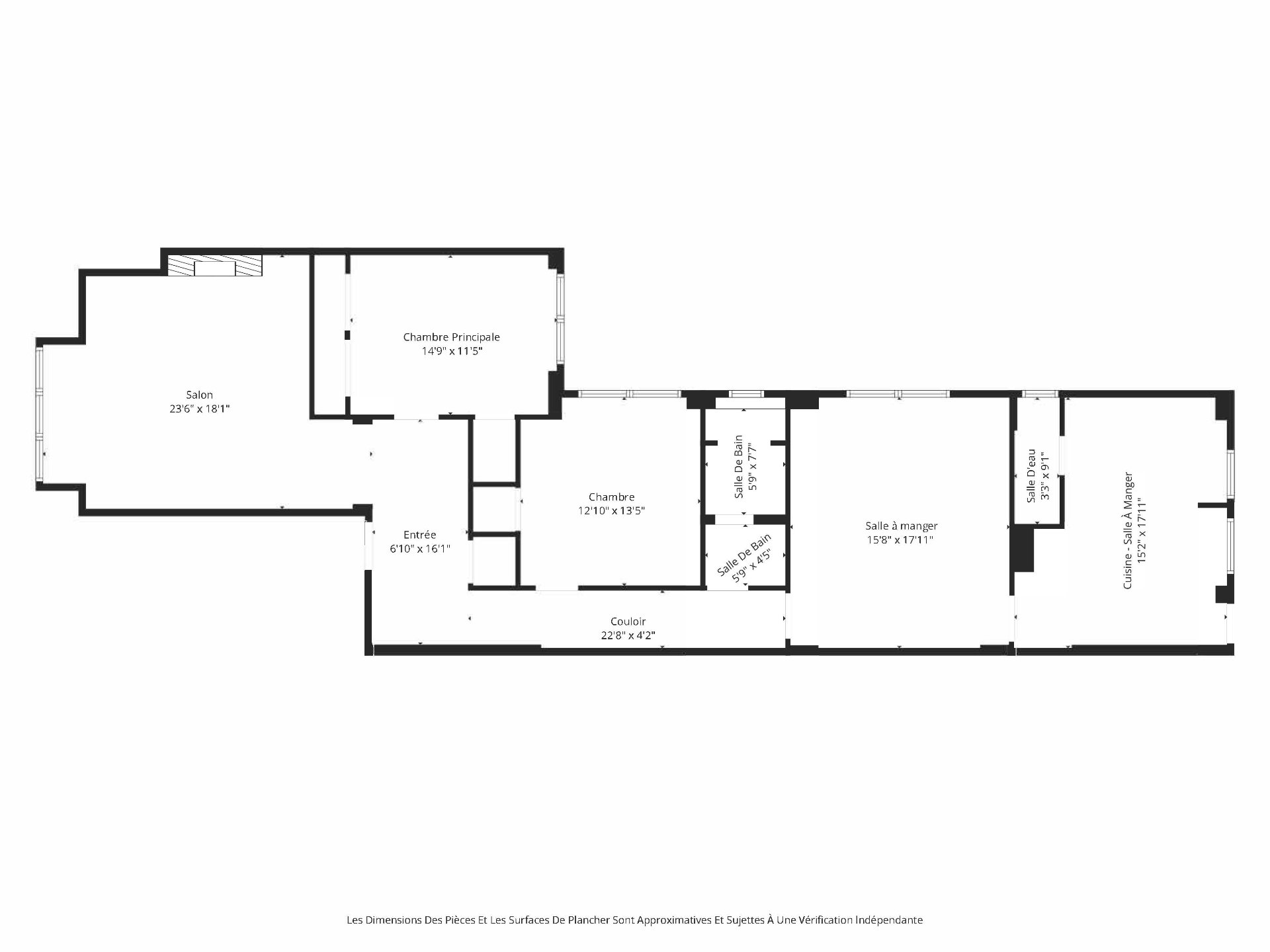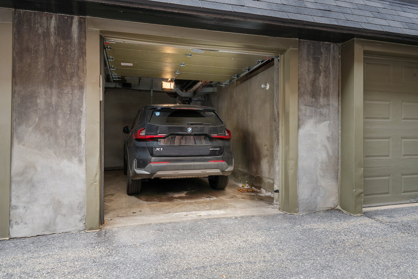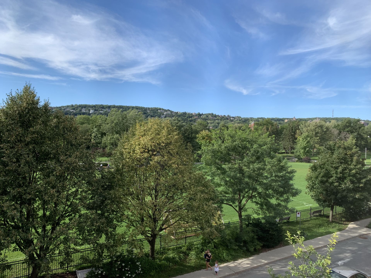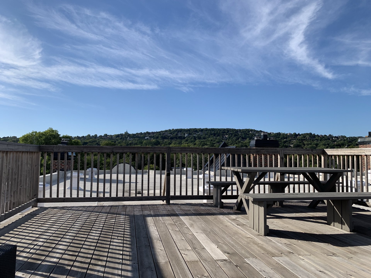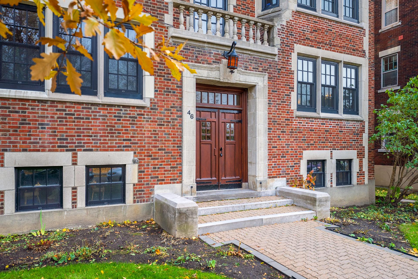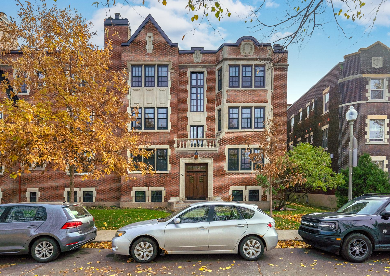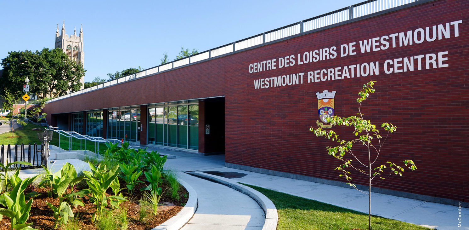46 Ch. Academy 17 H3Z1N6
$895,000 | #16702772
 1588sq.ft.
1588sq.ft.COMMENTS
Celebrating Park Manor's 100th anniversary! Welcome to this sun-filled & elegantly renovated 2-bedroom, 1.5-bath condo facing Westmount Park with stunning mountain views. Features a bright living room with full western exposure bay-window, reading nook, wood-burning fireplace, spacious dining room, and spacious kitchen with island & gas cook-top. Hardwood floors, architectural charm, private garage + storage. Steps to parks, schools, WRC, Victoria Village, YMCA, Vendôme metro/train, Westmount library, Victoria Hall & so much more. Heating & hot water included in the condo fees. Refined living in a prime Westmount location!
*MOUNTAIN VIEWS - ideally located across from Westmount Park with beautiful, unobstructed views of the mountain
*PARKING - This unit comes with its own private garage space
*CHARM & ELEGANCE- Celebrating 100 years in 2025 with beautiful details and hardwood floors throughout, built-in bookcases, moldings and high ceilings
************
PARK MANOR, A perfect blend of elegance, location, and lifestyle. Designed by the notable architectural firm Ross & MacDonald (1912-1944) also known for the Dominion Square Building; the Price Building in Quebec City and the Gleneagles.
Located directly across from Westmount Park with captivating mountain views, this exceptionally bright and elegantly renovated 2-bedroom, 1+1bath condo beautifully blends historic charm with modern comfort. Featuring hardwood floors, original moldings, and architectural detail throughout, this residence is a rare offering in one of Westmount's most sought-after locations.
A sun-filled living room welcomes you with a wood-burning fireplace, integrated bookcases, and an inviting bay-window reading nook overlooking the park. The generous primary bedroom provides two wardrobes, one of which is clad in cedar.The office with custom built-ins offers the perfect space as is or as a library, den or optional second bedroom. The spacious dining room is ideal for entertaining, while the updated kitchen boasts a central island, gas cook-top, stainless-steel appliances, and storage.A powder room with washer/dryer enhances convenience.
Additional highlights include a private garage and a 120sf storage locker.
************
*Condo fees include hot water, heating, building insurance, common area maintenance, snow removal & gardening, concierge services.
*Special assessments of $604.77 covers refinishing entrance doors, masonry work, replacement of plumbing stack, restoration of front entrance light, installation of fire panels and change of garbage bin system.
************
PRIME WALKABILITY:Westmount Park & Recreation CenterWestmount Park SchoolÉcole Saint-Léon-de-WestmountWestmount High SchoolWestmount Library YMCA & Victoria HallWestmount Kids DaycareVictoria Village shops, cafés, markets & restaurantsVendôme Metro + TrainAlexis-Nihon Mall & Dawson CollegeWestmount Square & Greene Ave.
Inclusions
Refrigerator, gas cooktop, hood vent, built-in oven, built-in microwave oven, dishwasher, washer, dryer (gas powered), all permanent lighting except where excluded, all window coverings except where excluded, alarm sytem, all built-in furniture and kitchen mirror.Exclusions
All of seller's personal effects, furniture and artwork. Dining room chandelier, curtains in dining room and principal bedroom.Neighbourhood: Westmount
Number of Rooms: 7
Lot Area: 0
Lot Size: 0
Property Type: Apartment
Building Type: Semi-detached
Building Size: 0 X 0
Living Area: 1588 sq. ft.
Driveway
Asphalt
Restrictions/Permissions
Animals allowed
Heating system
Hot water
Water supply
Municipality
Heating energy
Natural gas
Windows
Wood
Hearth stove
Wood fireplace
Garage
Heated
Fitted
Single width
Distinctive features
Other
Cul-de-sac
Proximity
Highway
Cegep
Daycare centre
Hospital
Park - green area
Bicycle path
High school
Public transport
University
Siding
Brick
Bathroom / Washroom
Whirlpool bath-tub
Cadastre - Parking (included in the price)
Garage
Parking
Garage
Sewage system
Municipal sewer
Landscaping
Landscape
Topography
Flat
View
Mountain
City
Zoning
Residential
| Room | Dimensions | Floor Type | Details |
|---|---|---|---|
| Other | 16.1x6.10 P | Wood | |
| Living room | 18.1x23.6 P | Wood | |
| Primary bedroom | 11.5x14.9 P | Wood | |
| Other | 4.2x22.8 P | ||
| Bedroom | 13.5x12.10 P | Wood | currently office |
| Bathroom | 12x5.9 P | Tiles | |
| Dining room | 17.11x15.8 P | Wood | |
| Kitchen | 17.11x15.2 P | Tiles | with exit to rooftop terrace |
| Washroom | 9.1x3.3 P | Tiles | with laundry nook |
Municipal Assessment
Year: 2023Building Assessment: $ 729,500
Lot Assessment: $ 186,000
Total: $ 915,500
Annual Taxes & Expenses
Energy Cost: $ 0Municipal Taxes: $ 5,995
School Taxes: $ 750
Total: $ 6,745
