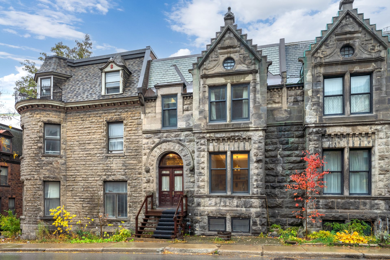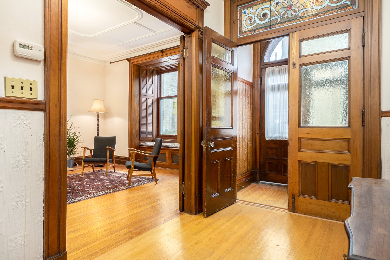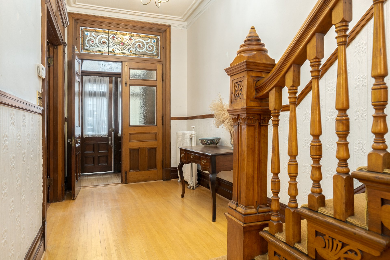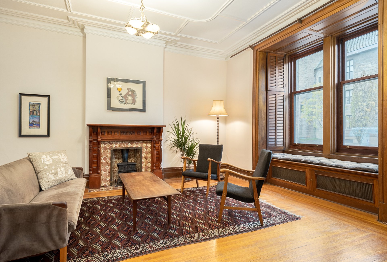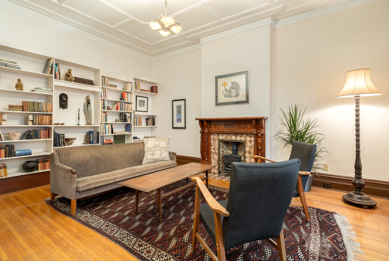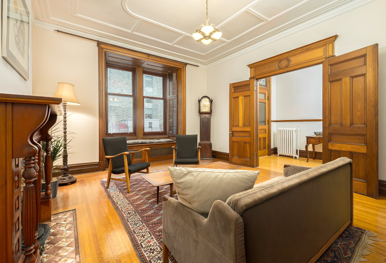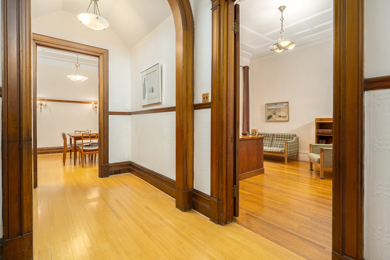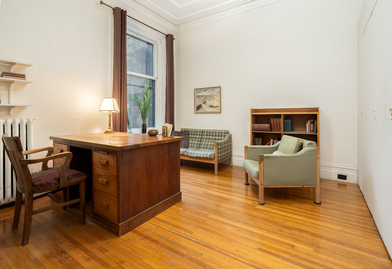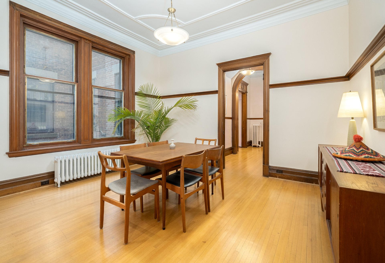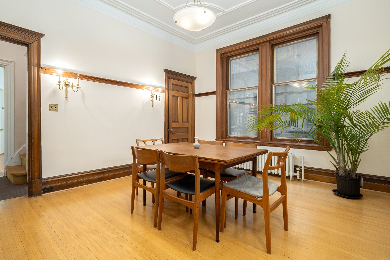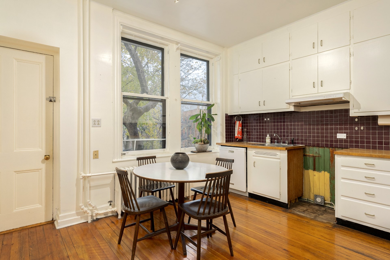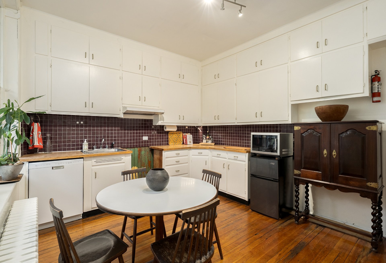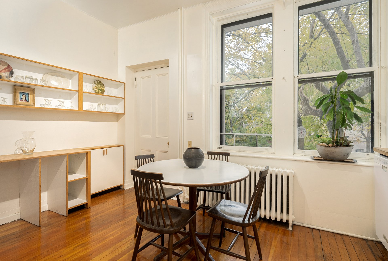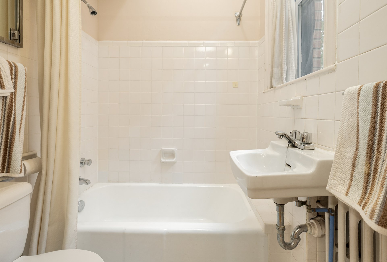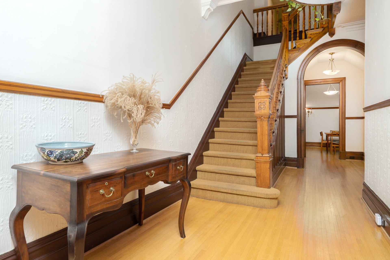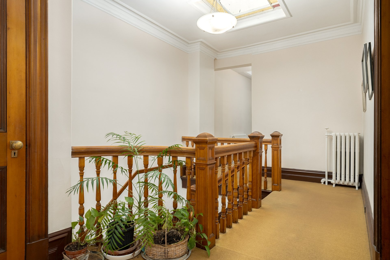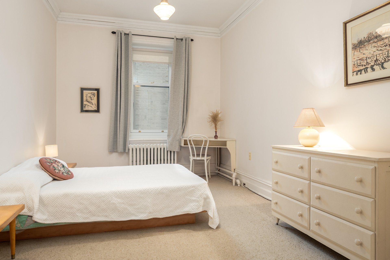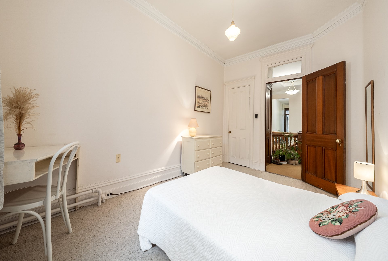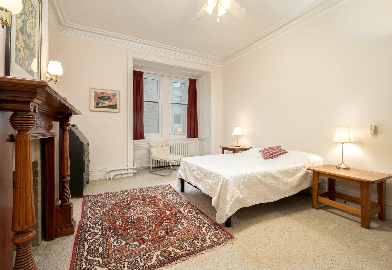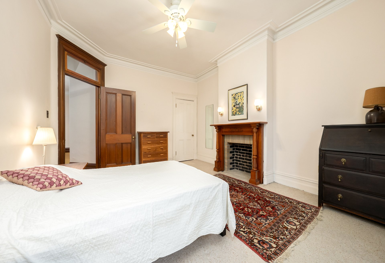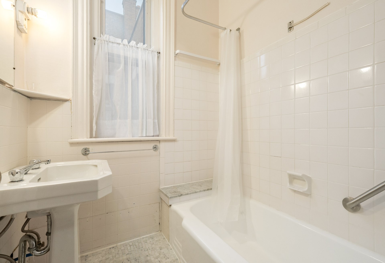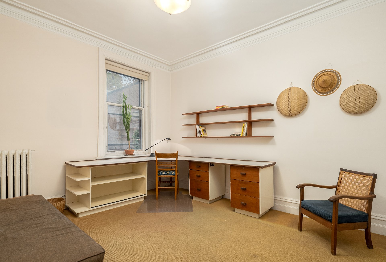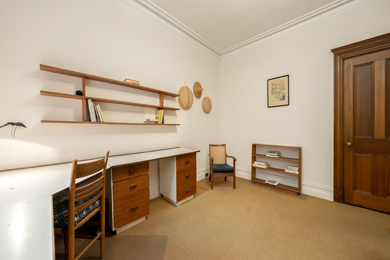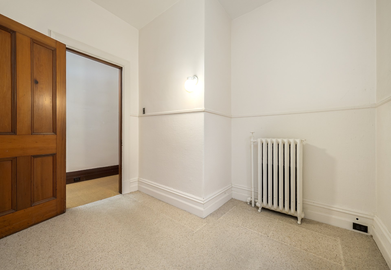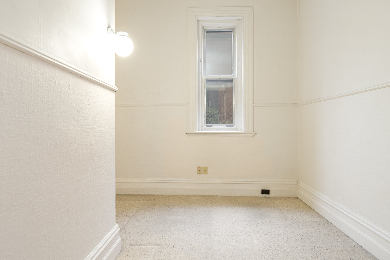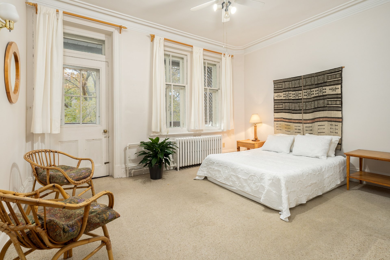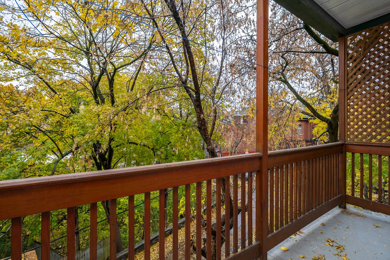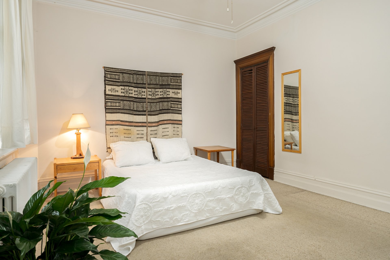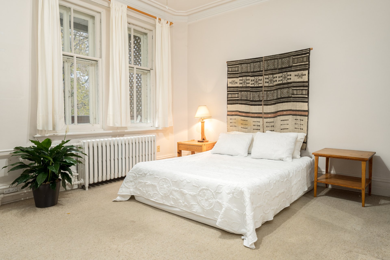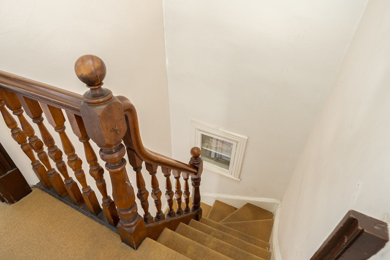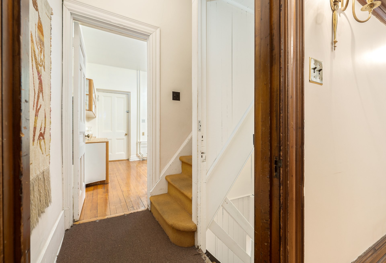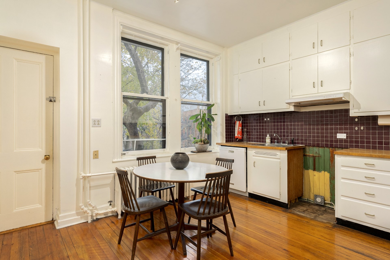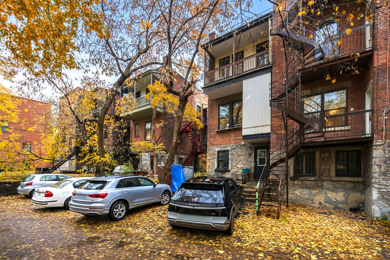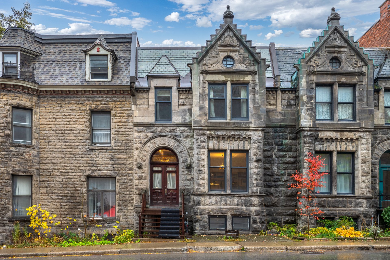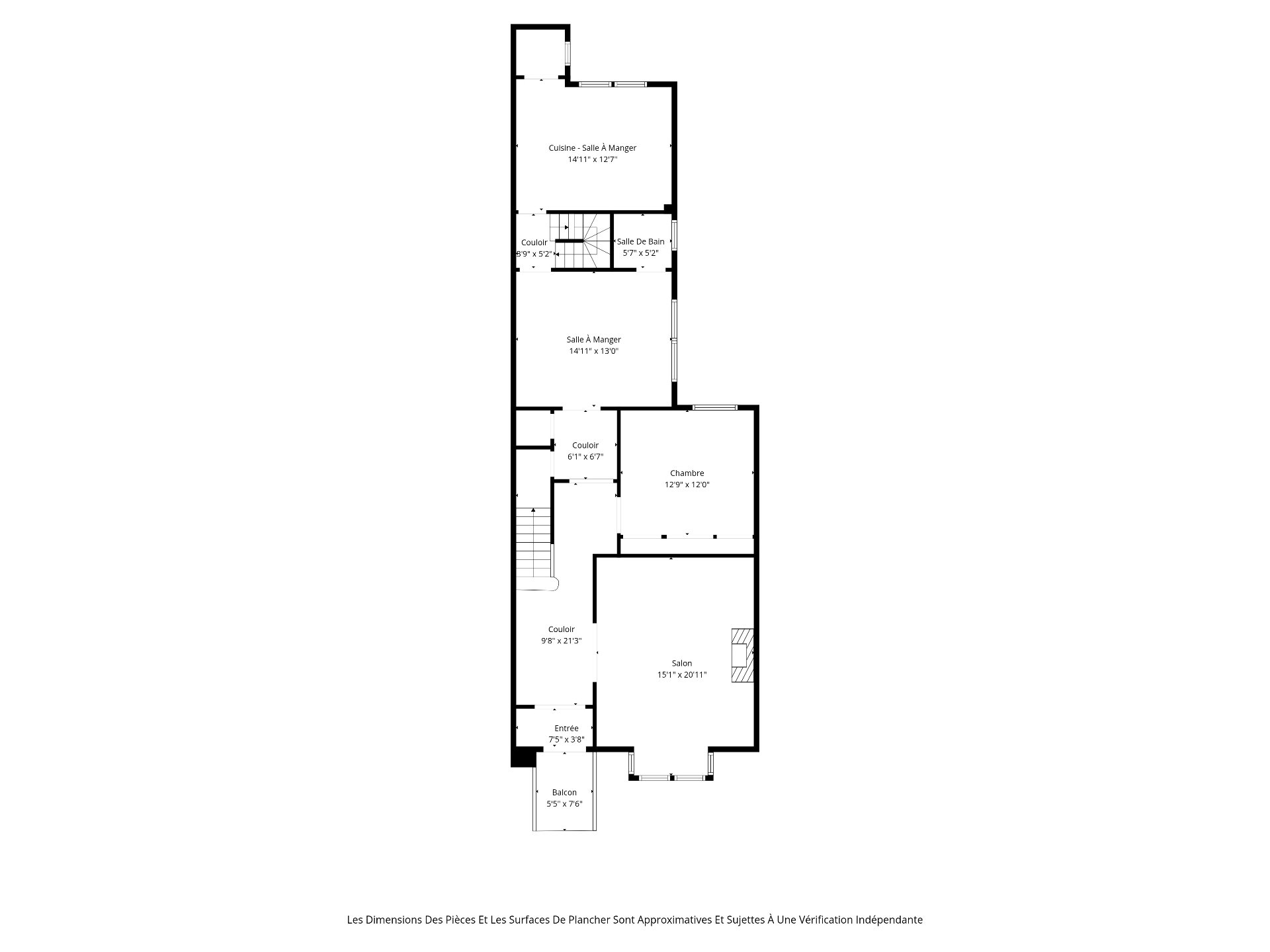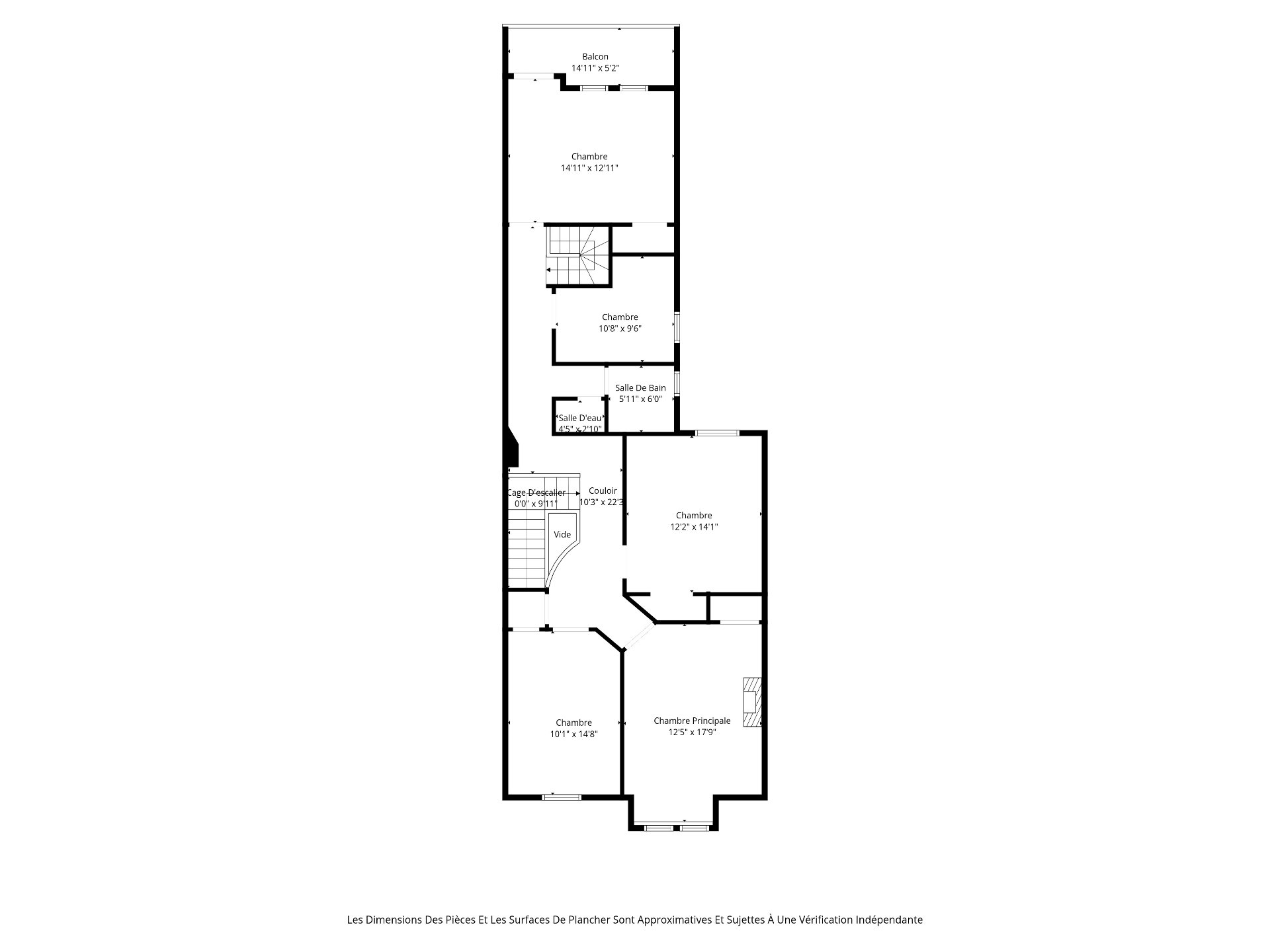532 Av. des Pins O. H2W1S6
$1,298,000 | #15285269
 2883.65sq.ft.
2883.65sq.ft.COMMENTS
DStriking stone-faced residence spanning over 2,883 sq ft, plus a fully finished basement converted into a complete apartment. With 6+1 bedrooms, 2+1 bathrooms, and soaring 10'4" ceilings, this property offers exciting possibilities. The location is unbeatable - just steps from Percival Molson Memorial Stadium, on the vibrant slopes of Mount Royal. McGill University, lively Sherbrooke Street, Park Avenue, St-Laurent Boulevard, and St-Denis Street are all within easy reach, with green spaces like Parc Jeanne-Mance just around the corner. Three off-street parking spaces in the back included!
-Generous footprint & high ceilings -- More than 2,883 sq ft plus a fully finished basement converted into a complete apartment, the 10'4 ceilings add volume and appeal.
-Three private parking spots: rare and highly valuable in this part of town!
GROUND FLOOR (10'4" ceilings)-Direct street access and a stately stone façade that sets the tone for the home-Expansive living room with large windows, deep ledge, and fireplace-Flexible front room ideal for office or reading nook-Generous dining area with oversized windows-Bright kitchen with dinette and ample workspace-Full bathroom plus additional powder room for convenienceUPPER LEVEL (9'5" ceilings)-Central landing bathed in light from a skylight-Five well-proportioned bedrooms, each with soaring ceilings and distinct charm-One bedroom opens onto a peaceful private balcony -Main bathroom serving the upper bedrooms
BASEMENT-Fully finished level offering versatile possibilities: family room, guest suite, or separate living quarters-Enclosed bedroom plus open multipurpose area
*The living space provided is from the municipal assessment website. Floor plans & measurements are calculated on a net basis
Inclusions
All lighting of a permanent nature except where excluded, all window coverings except where excluded, hot water tankExclusions
All the artwork and seller's personal belongingsNeighbourhood: Montréal (Le Plateau-Mont-Royal)
Number of Rooms: 11
Lot Area: 0
Lot Size: 0
Property Type: Two or more storey
Building Type: Attached
Building Size: 7.32 X 20.62
Living Area: 2883.65 sq. ft.
Restrictions/Permissions
Animals allowed
Heating system
Hot water
Water supply
Municipality
Heating energy
Natural gas
Foundation
Stone
Proximity
Highway
Cegep
Daycare centre
Hospital
Park - green area
Bicycle path
Elementary school
High school
Public transport
University
Parking
Outdoor
Sewage system
Municipal sewer
Roofing
Elastomer membrane
Zoning
Residential
| Room | Dimensions | Floor Type | Details |
|---|---|---|---|
| Living room | 15.1x20.11 P | Wood | |
| Home office | 12.9x12.0 P | Wood | |
| Dining room | 14.11x13.0 P | Wood | |
| Bathroom | 5.7x5.2 P | Ceramic tiles | |
| Kitchen | 14.11x12.7 P | Wood | kitchen/dinette |
| Primary bedroom | 12.5x17.9 P | Ceramic tiles | |
| Bedroom | 10.1x14.8 P | Carpet | |
| Bedroom | 12.2x14.1 P | Carpet | |
| Bathroom | 5.11x6.0 P | Ceramic tiles | |
| Washroom | 4.5x2.10 P | Ceramic tiles | |
| Bedroom | 10.8x9.6 P | Linoleum | |
| Bedroom | 14.11x12.11 P | Carpet | Balcony access |
| Playroom | 3x3 P | ||
| Bedroom | 3x3 P |
Municipal Assessment
Year: 2025Building Assessment: $ 959,900
Lot Assessment: $ 599,300
Total: $ 1,559,200
Annual Taxes & Expenses
Energy Cost: $ 0Municipal Taxes: $ 7,857
School Taxes: $ 997
Total: $ 8,854
